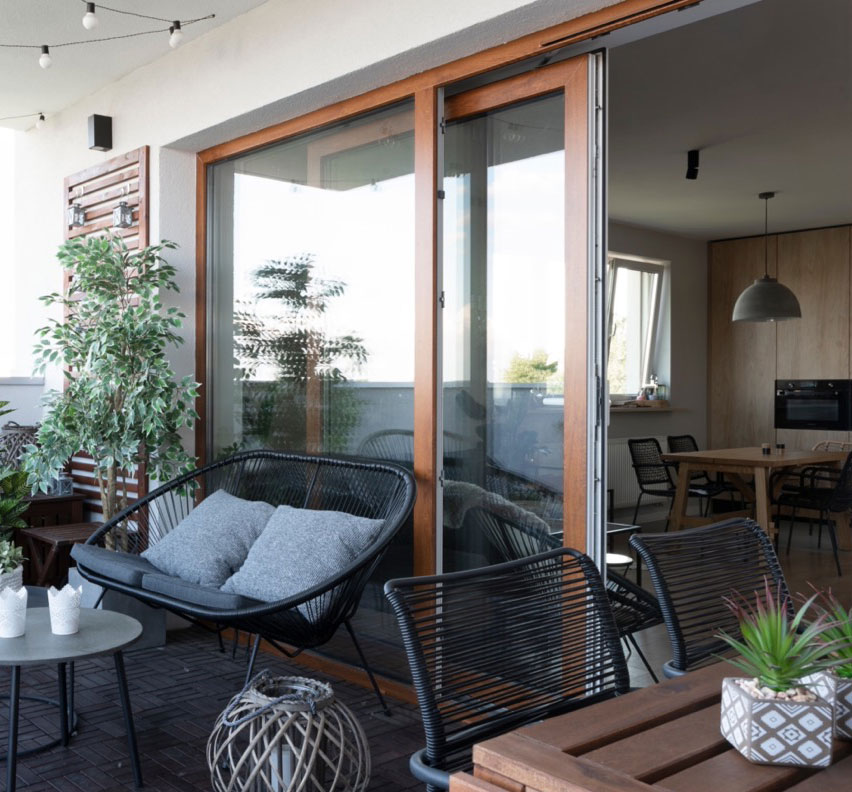Sliding patio doors
HST doors (lift-and-slide system) PVC
Rehau Synego HST
General Information:
-
Thermal transmittance coefficient for the profile Uf= 1.3 W/m²K
-
Width of the frame/leaf assembly 179 mm
-
Width of the leaf assembly 107 mm
-
Profile depth 190 mm
-
Number of chambers 5
-
Maximum glazing package thickness 51 mm (possibility of glazing from 1.1 W/m²K to 0.4 W/m²K)
-
Sealing 2 rebound seals, 3 brush seals
-
Material RAU PVC (calcium-zinc formula)
-
Design of leaf profiles uncounted or PANORAMA 40
-
Fittings GU-934
Color Scheme:
-
Kaleido Foil laminates
-
KALEIDO WOODEC laminates
Thermal transmittance coefficient according to the PN-EN ISO 10077-1 standard
-
For a triple-glazed package Ug=0.4 W/m²K 4/12Cr/4/12Cr/4T Uw=0.80 W/m²K
-
For a double-glazed package Ug=0.5 W/m²K 4/18Ar/4/18Ar/4T Uw=0.87 W/m²K
* Example values, calculated for the configuration: profile package assembly, glazing, and spacer frame, for a single-leaf joinery element with dimensions 2.40 m (width) x 2.30 m (height).
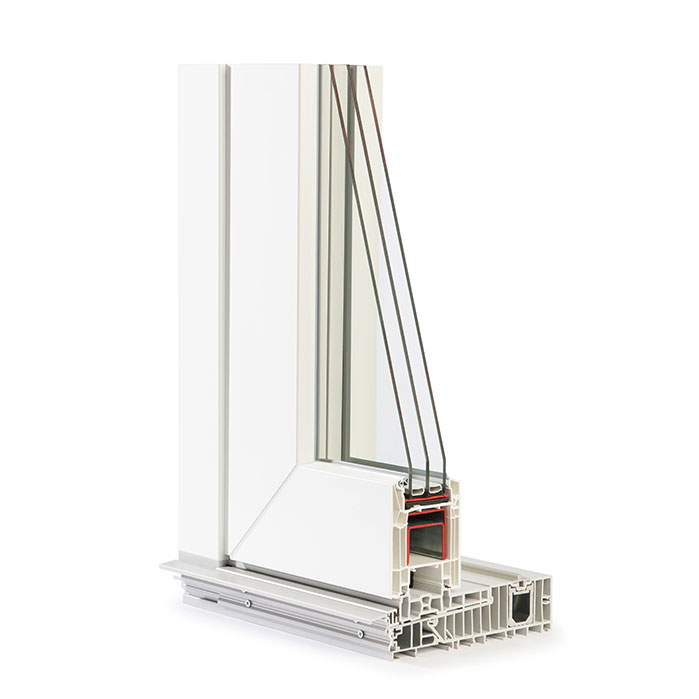
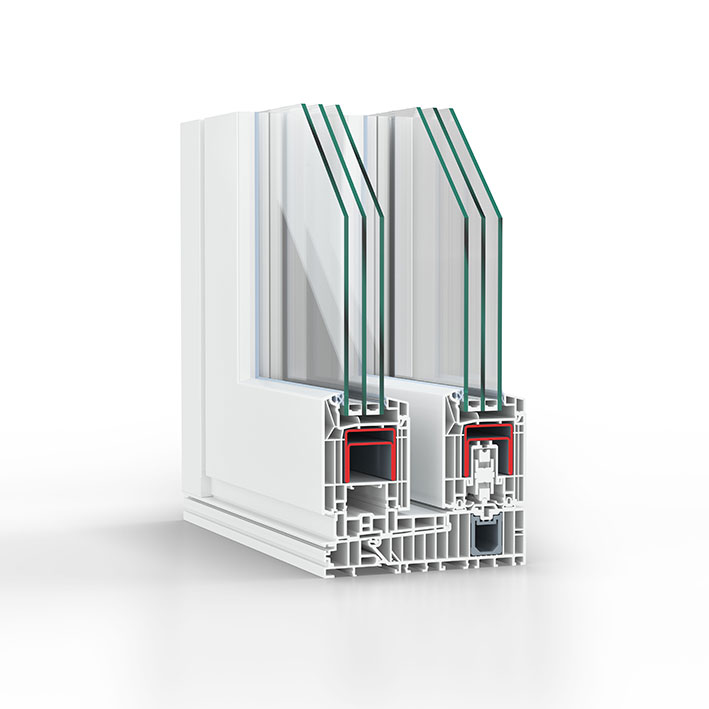
Rehau Geneo HST
General Information:
-
Thermal transmittance coefficient for the profile Uf= 1.3 W/m²K
-
Width of the frame/leaf assembly 175 mm
-
Width of the leaf assembly 99 mm
-
Profile depth 190 mm
-
Number of chambers 5
-
Maximum glazing package thickness 53 mm (possibility of glazing from 1.1 W/m²K to 0.4 W/m²K)
-
Sealing 2 rebound seals, 3 brush seals
-
Material RAU-FIPRO (fiberglass composite material)
-
Design of leaf profiles uncounted
-
Fittings GU-934
Color Scheme:
-
Kaleido Foil laminates
-
KALEIDO WOODEC laminates
Thermal transmittance coefficient according to the PN-EN ISO 10077-1 standard
-
For a triple-glazed package Ug=0.4 W/m²K 4/12Cr/4/12Cr/4T Uw=0.76 W/m²K
-
For a double-glazed package Ug=0.5 W/m²K 4/18Ar/4/18Ar/4T Uw=0.83 W/m²K
* Example values, calculated for the configuration: profile package assembly, glazing, and spacer frame, for a single-leaf joinery element with dimensions 2.40 m (width) x 2.30 m (height).
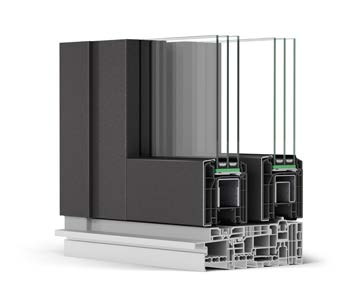
Gealan S9000 HST
General Information:
-
Thermal transmittance coefficient for the profile Uf= 1.3 W/m²K
-
Width of the frame/leaf assembly from 103 mm to 187 mm
-
Width of the leaf assembly 100 mm
-
Profile depth 179 mm
-
Number of chambers 5
-
Maximum glazing package thickness 51 mm (possibility of glazing from 1.1 W/m²K to 0.4 W/m²K)
-
Sealing 2 rebound seals, 3 brush seals
-
Material PVC
-
Design of leaf profiles uncounted
-
Fittings GU-934
Color Scheme:
-
Gealan laminates
-
Acrycolor technology 74 colors
-
Realwood laminates
Thermal transmittance coefficient according to the PN-EN ISO 10077-1 standard
-
For a triple-glazed package Ug=0.4 W/m²K 4/12Cr/4/12Cr/4T Uw=0.75 W/m²K
-
For a double-glazed package Ug=0.5 W/m²K 4/18Ar/4/18Ar/4T Uw=0.82 W/m²K
* Example values, calculated for the configuration: profile package assembly, glazing, and spacer frame, for a single-leaf joinery element with dimensions 2.40 m (width) x 2.30 m (height).
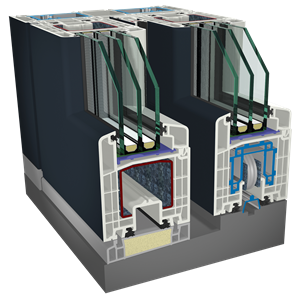
HST doors (lift-and-slide system) ALU
Aliplast Ultraglide
General Information:
-
A system with enhanced thermal insulation designed for designing sliding or lift-and-slide constructions.
-
Sliding constructions UG are intended for use in residential construction projects, mainly individual and public utility buildings.
-
System options: UG standard version, UG version with low threshold, UG – 90° corner solution
-
Thanks to its parameters, the ULTRAGLIDE system allows for the design of multi-element constructions with very large dimensions of moving leaves. The dimensions of leaves can reach a height of 4000mm and a width of 3500mm.
-
The ULTRAGLIDE system enables the construction of large, yet stable sliding windows and doors, with a maximum leaf weight of: 250 kg for the sliding option, and 400 kg for the lift-and-slide option.
-
Construction structure: frame: system with 3, 5, and 7 chambers
-
Profiles are adapted for the installation of many market-available manual and automated locking fittings
-
Possibility of using various types of fillings (single, double glazing)
-
Glazing thickness from 14mm to 52mm
-
Possibility of painting according to the RAL palette (Qualicoat 1518), in Aliplast Wood Colour Effect wood structure (Qualideco PL-0001), anodized finish, also two-tone.
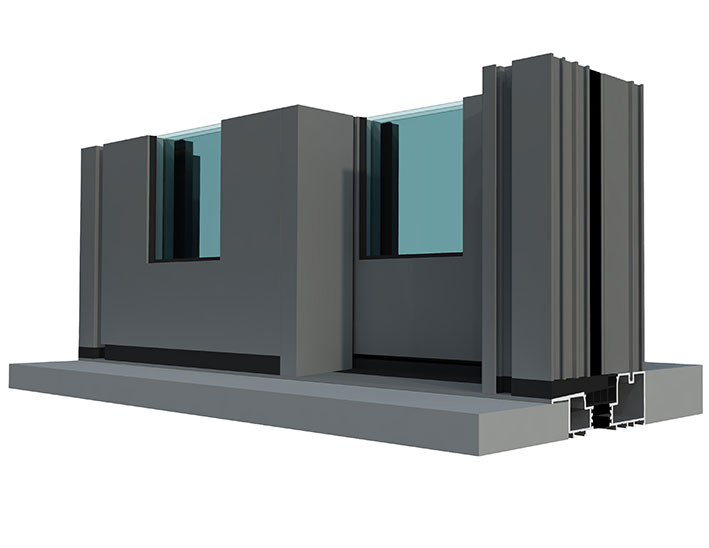
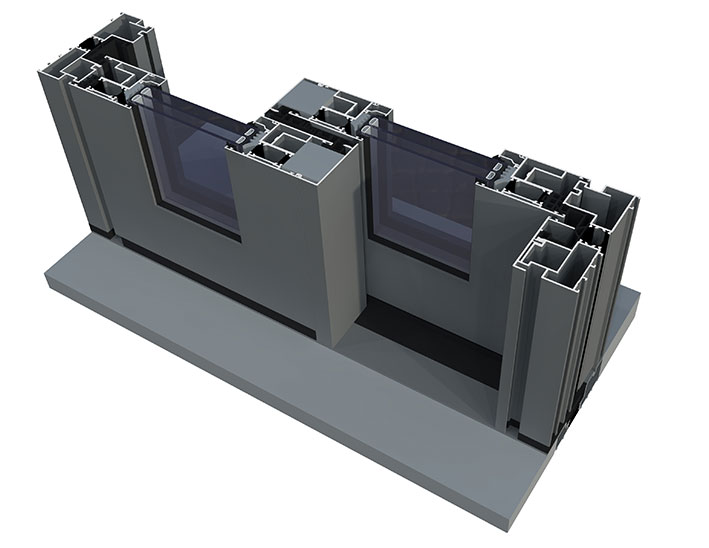
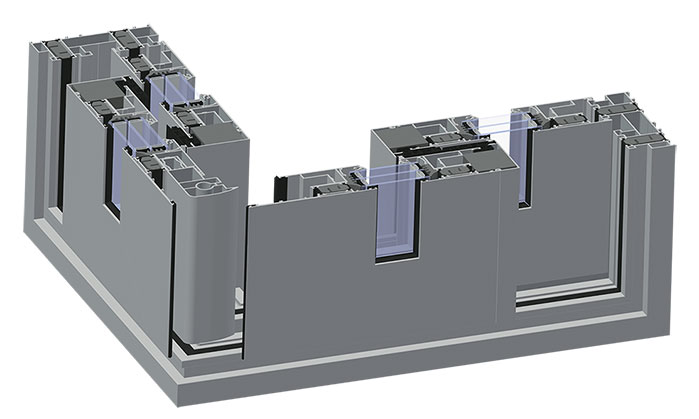
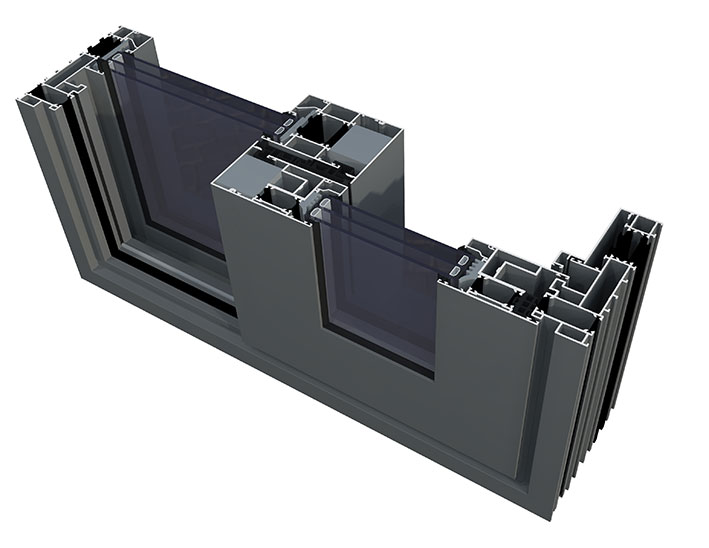
Tilt-and-slide doors and windows PSK (PVC)
Gu Roto Alwersa
Tilt-and-slide doors and windows PSK are made from profiles designed for the production of typical window systems.
In the PSK system, the movable sash first tilts (by moving the handle) and then slides along the guide located at the bottom of the construction.
The system saves space inside the room, and an additional advantage is the ability to ventilate the room by tilting the sash.
