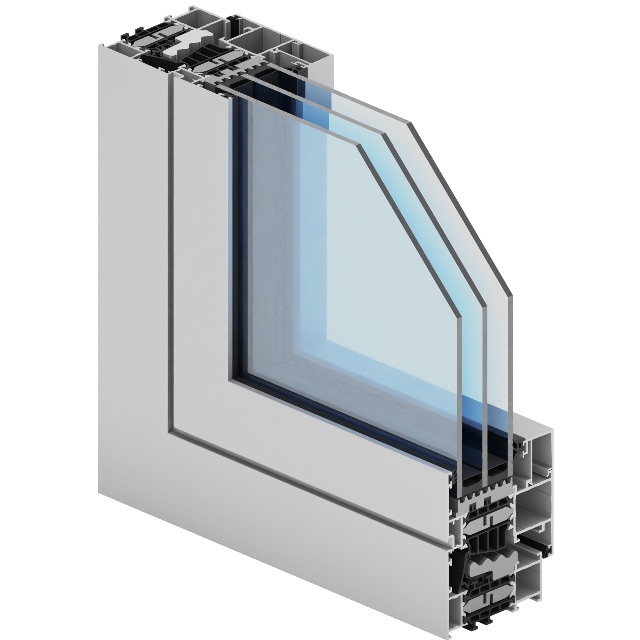Windows
PVC windows
Gealan S8000
General information:
- Thermal transmittance coefficient for the profile Uf = 1.1 W/m²K
- Width of the frame/leaf assembly from 108 mm to 187 mm
- Width of the assembly with a movable post from 128 mm to 198 mm
- Profile depth 82.5 mm
- Number of frame chambers 6/5, sash 6/5
- Glazing package thickness max. 40 mm (possibility of glazing from 1.1 W/m²K to 0.4 W/m²K)
- Sealing 2 rebound seals
- Material PVC
- Design of uncounted sash profiles Fittings Roto NT, Roto Designo, Roto Patio Alversa
Colors:
- Gealan laminates
- Acrycolor technology 69 colors
- Realwood laminates
Thermal transmittance coefficient according to the PN-EN ISO 10077-1 standard
- For a triple-glazed package Ug=0.6 W/m²K 4/16Ar/4/16Ar/4T Uw=0.98 W/m²K
- For a double-glazed package Ug=1.1 W/m²K 4/16Ar/4T Uw=1.5 W/m²K
* Example values, calculated for the configuration: profile package assembly, glazing, and spacer frame, for a single-leaf joinery element with dimensions of 1.23 m (width) x 1.48 m (height).
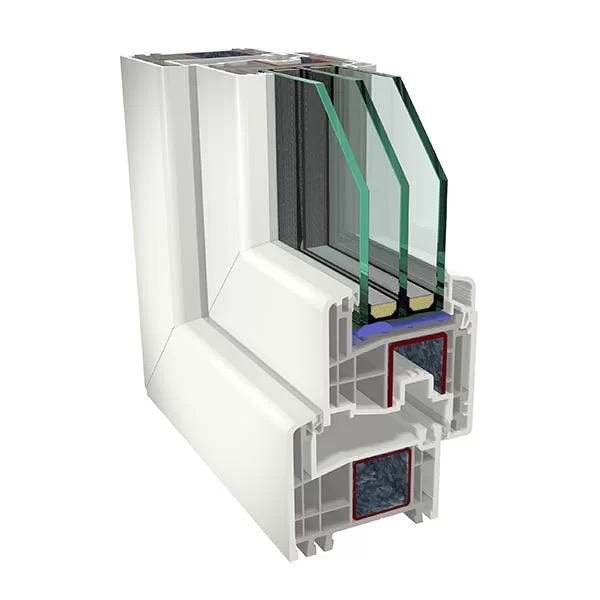
Gealan S9000
General information:
- Thermal transmittance coefficient for the profile Uf = 0.92 W/m²K
- Width of the frame/leaf assembly from 103 mm to 187 mm
- Width of the assembly with a movable post from 122 mm to 204 mm
- Profile depth 82.5 mm
- Number of frame chambers 6
- Glazing package thickness max. 51 mm (possibility of glazing from 1.1 W/m²K to 0.4 W/m²K)
- Sealing 2 rebound seals
- Material PVC
- Design of uncounted sash profiles Fittings Roto NT, Roto Designo, Roto Patio Alversa
Colors:
- Gealan laminates
- Acrycolor technology 74 colors
- Realwood laminates
Thermal transmittance coefficient according to the PN-EN ISO 10077-1 standard
- For a triple-glazed package Ug=0.4 W/m²K 4/12Cr/4/12Cr/4T Uw=0.65 W/m²K
- For a triple-glazed package Ug=0.5 W/m2K 4/18Ar/4/18Ar/4T Uw=0.71 W/m²K
* Example values, calculated for the configuration: profile package assembly, glazing, and spacer frame, for a single-leaf joinery element with dimensions of 1.23 m (width) x 1.48 m (height).
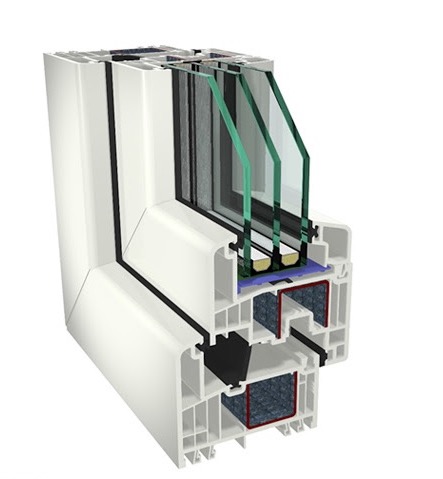
Rehau Geneo PHZ
General information:
- Thermal transmittance coefficient for the profile Uf = 0.79 W/m²K
- Width of the frame/leaf assembly from 99 mm to 179 mm
- Width of the assembly with a movable post from 110 mm to 214 mm
- Profile depth 86 mm
- Number of chambers 6
- Glazing package thickness max. 53 mm (possibility of glazing from 1.1 W/m²K to 0.4 W/m²K)
- Sealing 2 rebound seals, 1 seal
- Material RAU-FIPRO (composite material with fiberglass) Thermo inserts used in reinforcement chambers, rebate chambers, and for wall contact.
- Design of uncounted sash profiles
- Fittings Roto NT, Roto Designo, Roto Patio Alversa
Colors:
- Kaleido Foil laminates
- KALEIDO WOODEC laminates
Thermal transmittance coefficient according to the PN-EN ISO 10077-1 standard
- For a triple-glazed package Ug=0.4 W/m²K 4/12Cr/4/12Cr/4T Uw=0.61 W/m²K
- For a triple-glazed package Ug=0.5 W/m²K 4/18Ar/4/18Ar/4T Uw=0.68 W/m²K
* Example values, calculated for the configuration: profile package assembly, glazing, and spacer frame, for a single-leaf joinery element with dimensions of 1.23 m (width) x 1.48 m (height).
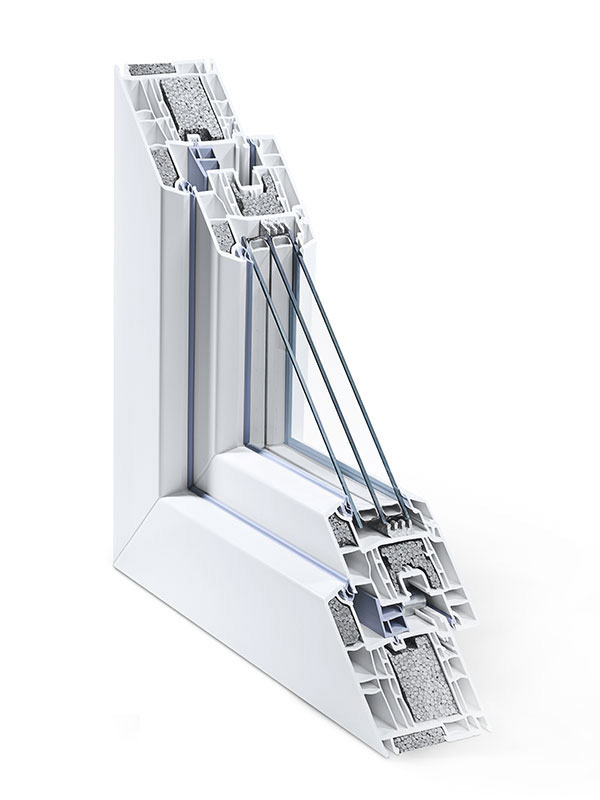
Rehau Geneo
General information:
- The thermal transmittance coefficient for the profile Uf = 0.98 W/m²K
- Width of the frame/leaf assembly from 99 mm to 179 mm
- Width of the assembly with a movable post from 110 mm to 214 mm
- Profile depth 86 mm
- Number of chambers 6
- Glazing package thickness max. 53 mm (possibility of glazing from 1.1 W/m²K to 0.4 W/m²K)
- Sealing 2 rebound seals, 1 seal
- Material RAU-FIPRO (fiberglass composite material)
- Design of uncounted sash profiles
- Fittings Roto NT, Roto Designo, Roto Patio Alversa
Colors:
- Kaleido Foil laminates
- KALEIDO WOODEC laminates ; Turner Oak malt, Sheffield Oak concrete, Sheffield Oak alpine)
Thermal transmittance coefficient according to the PN-EN ISO 10077-1 standard
- For a triple-glazed package Ug=0.4 W/m²K 4/12Cr/4/12Cr/4T Uw=0.66 W/m²K
- For a triple-glazed package Ug=0.5 W/m²K 4/18Ar/4/18Ar/4T Uw=0.75 W/m²K
* Example values, calculated for the configuration: profile package assembly, glazing, and spacer frame, for a single-leaf joinery element with dimensions of 1.23 m (width) x 1.48 m (height).
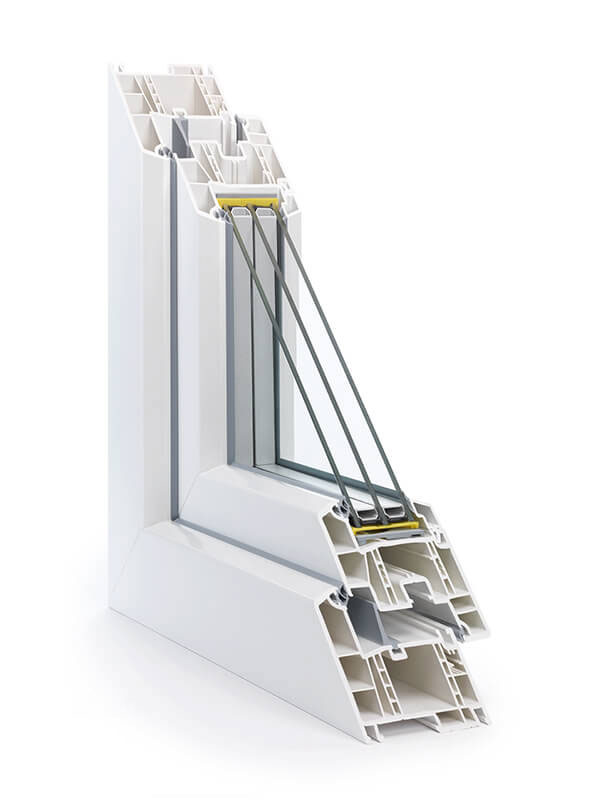
Rehau Synego MD
General information:
- Thermal transmittance coefficient for the Uf profile = 0.94 W/m²K
- Width of the frame/leaf assembly from 94 mm to 175 mm
- Width of the assembly with a movable post from 114 mm to 218 mm
- Profile depth 80 mm
- Number of chambers in frame/sash 7/6
- Glazing package thickness max. 51 mm (possibility of glazing from 1.1 W/m²K to 0.4 W/m²K)
- Sealing 2 rebound seals, 1 central seal
- Material RAU-PVC (calcium-zinc formula)
- Design of sash profiles uncounted, semi-counted rounded
- Fittings Roto NT, Roto Designo, Roto Patio Alversa
Colors:
- Kaleido Foil laminates
- KALEIDO WOODEC laminates (Turner Oak malt, Sheffield Oak concrete, Sheffield Oak alpine)
Thermal transmittance coefficient according to the PN-EN ISO 10077-1 standard
- For a triple-glazed package Ug=0.4 W/m²K 4/12Cr/4/12Cr/4T Uw=0.69 W/m²K
- For a triple-glazed package Ug=0.5 W/m²K 4/18Ar/4/18Ar/4T Uw=0.76 W/m²K
* Example values, calculated for the configuration: profile package assembly, glazing, and spacer frame, for a single-leaf joinery element with dimensions of 1.23 m (width) x 1.48 m (height).
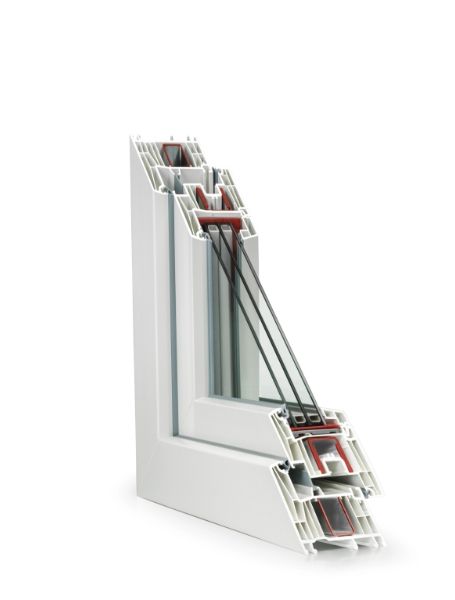
Aluminum windows
Aliplast Star
General information:
- Construction width from 90 mm
- Glazing width from 14 mm to 81 mm
- Modern aluminum system for designing windows and doors requiring very good thermal insulation
- Thermal break of 45 mm depth, made from solid and proven materials, provides a reliable thermal barrier
- A wide range of profiles guarantees achieving the required aesthetics and structural strength
- Possibility of installing windows in facade systems
- The system is particularly recommended for low-energy buildings and those undergoing thermal modernization, improving thermal comfort also in standard buildings.
- Color scheme – RAL palette, structural colors, wood-like colors with Aliplast Wood Colour Effect, two-tone, anodizing
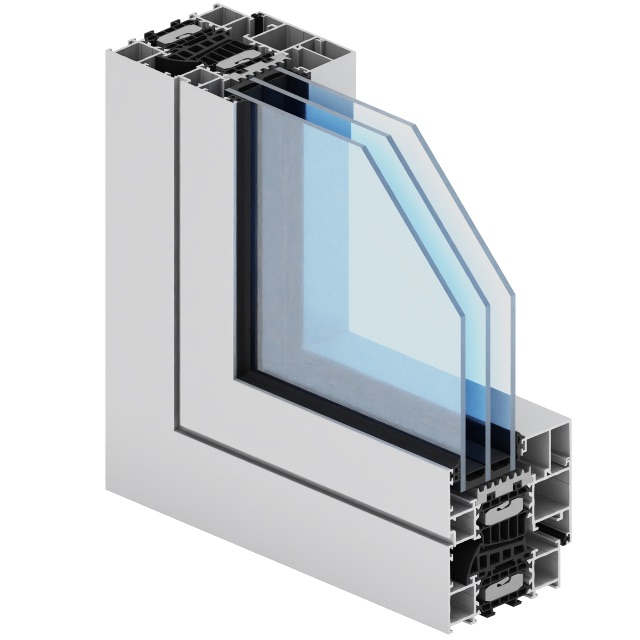
Aliplast Genesis
General information:
- Construction width from 75 mm,
- Glazing width from 14 mm to 65 mm,
- Modern aluminum system for designing windows and doors requiring very good thermal insulation,
- Thermal break of 32 mm depth, made from solid and proven materials, provides a reliable thermal barrier,
- A wide range of profiles guarantees achieving the required aesthetics and structural strength,
- The possibility of installing windows in facade systems,
- The system is particularly recommended for single and multi-family residential buildings, as well as in public utility buildings,
- Color scheme – RAL palette, structural colors, wood-like colors with Aliplast Wood Colour Effect, two-tone, anodizing.
