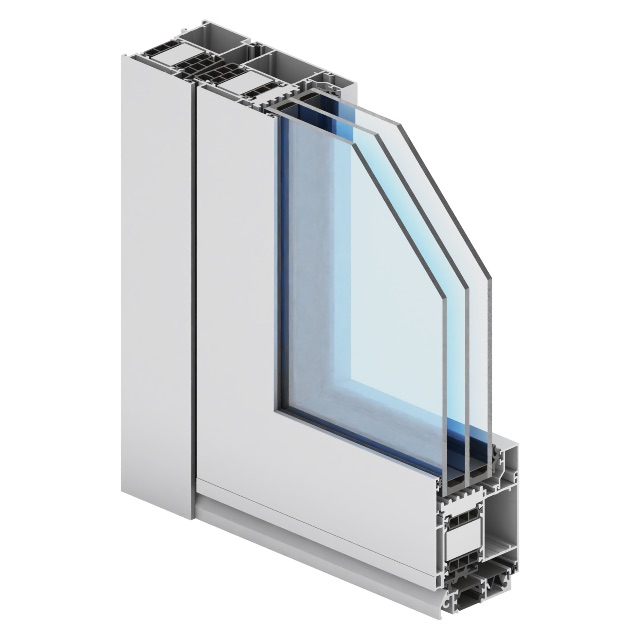Doors
PCV doors
Gealan S8000
General Information:
-
Thermal transmittance coefficient for the profile: Uf = 1.2 W/m²K
-
Width of the frame/leaf assembly 179 mm
-
ALU threshold 20 mm
-
Profile depth 74 mm
-
Number of chambers in frame/sash 5/4
-
Maximum filling package thickness 40 mm (possibility of glazing from 1.1 W/m²K to 0.4 W/m²K)
-
Filling; glass, insert panel or overlay panel
-
Sealing 2 rebound seals, 2 brush seals
-
Material PVC
-
Design of uncounted sash profiles
-
Fittings Roto Tandeo
Color Scheme:
- Gealan laminates
- Acrycolor technology 69 colors
- Realwood laminates
Thermal transmittance coefficient according to PN-EN ISO 10077-1 standard
-
For a triple-glazed package Ug=0.4 W/m²K 4/12Cr/4/12Cr/4T Uw=0.95 W/m²K
-
For a triple-glazed package Ug=0.6 W/m²K 4/14Ar/4/14Ar/4T Uw=1.1 W/m²K
* Example values, calculated for the configuration: profile package assembly, glazing, and spacer frame, for a single-leaf joinery element with dimensions of 1.10 m (width) x 2.18 m (height).
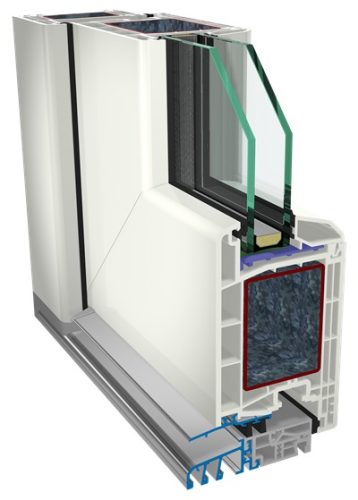
Gealan S9000
General Information:
-
Thermal transmittance coefficient for the profile: Uf=1.2 W/m²K
-
Width of the frame/leaf assembly 158 mm
-
ALU threshold 20 mm
-
Profile depth 82.5 mm
-
Number of chambers in frame/sash 5/6
-
Maximum filling package thickness 51 mm (possibility of glazing from 1.1 W/m²K to 0.4 W/m²K)
-
Filling; glass, insert panel or overlay panel
-
Sealing 2 rebound seals, 2 brush seals, 1 central seal
-
Material PVC
-
Design of uncounted sash profiles
-
Fittings Roto Tandeo
Color Scheme:
- Gealan laminates
- Acrycolor technology 69 colors
- Realwood laminates
Thermal transmittance coefficient according to the PN-EN ISO 10077-1 standard
-
For a triple-glazed package Ug=0.4 W/m²K 4/12Cr/4/12Cr/4T Uw=0.76 W/m²K
-
For a triple-glazed package Ug=0.5 W/m²K 4/18Ar/4/18Ar/4T Uw=0.82 W/m²K
* Example values, calculated for the configuration: profile package assembly, glazing, and spacer frame, for a single-leaf joinery element with dimensions of 1.10 m (width) x 2.18 m (height).
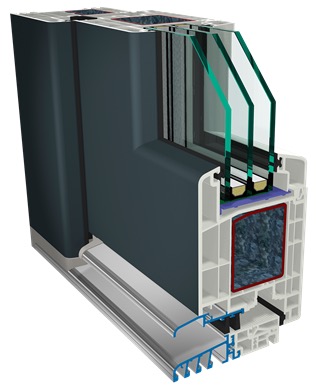
Rehau Geneo
General Information:
-
Thermal transmittance coefficient for the profile: Uf = 1.1 W/m²K
-
Width of the frame/leaf assembly 169 mm
-
ALU threshold 20 mm
-
Profile depth 86 mm
-
Number of chambers 6
-
Maximum filling package thickness 51 mm (possibility of glazing from 1.1 W/m²K to 0.4 W/m²K)
-
Filling; glass, insert panel or overlay panel
-
Sealing 2 rebound seals, 1 brush seal, 1 central seal
-
RAU-FIPRO (fiberglass composite material)
-
Design of uncounted sash profiles
-
Fittings Roto Tandeo
Color Scheme:
-
Kaleido Foil laminates
- KALEIDO WOODEC laminates
Thermal transmittance coefficient according to the PN-EN ISO 10077-1 standard
-
For a triple-glazed package Ug=0.4 W/m²K 4/12Cr/4/12Cr/4T Uw=0.79 W/m²K
-
For a triple-glazed package Ug=0.5 W/m²K 4/18Ar/4/18Ar/4T Uw=0.85 W/m²K
* Example values, calculated for the configuration: profile package assembly, glazing, and spacer frame, for a single-leaf joinery element with dimensions of 1.10 m (width) x 2.18 m (height).
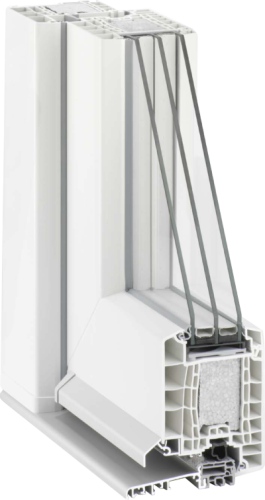
Rehau Brillant
General Information:
-
Thermal transmittance coefficient for the profile: Uf = 1.3 W/m²K
-
Width of the frame/leaf assembly from 88 mm to 177 mm
-
Width of the assembly with a movable post from 124 mm to 220 mm
-
Profile depth 70 mm
-
Number of chambers in frame/sash 5
-
Maximum glazing package thickness 41 mm (possibility of glazing from 1.1 W/m²K to 0.4 W/m²K)
-
Sealing 2 rebound seals
-
Material RAU-PVC (calcium-zinc formula)
-
Design of sash profiles semi-counted rounded, uncounted
-
Fittings Roto NT, Roto Designo, Roto Patio Alversa, GU-968/200 mZ
Color Scheme:
-
Kaleido Foil laminates
-
RAL painting 200 colors
-
KALEIDO WOODEC laminates
Thermal transmittance coefficient according to the PN-EN ISO 10077-1 standard
-
For a triple-glazed package Ug=0.6 W/m²K 4/14Ar/4/14Ar/4T Uw=0.93 W/m²K
-
For a double-glazed package Ug=1.1 W/m²K 4/16Ar/4T Uw=1.3 W/m²K
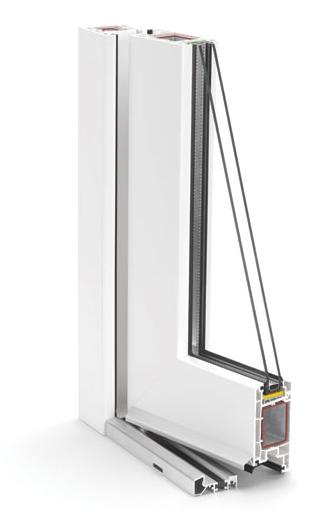
Aluminum doors
Aliplast Econoline
General Information:
-
Construction width from 51 mm
-
Glazing width from 4 mm to 37 mm
-
System designed for constructing doors and windows without thermal insulation.
-
Allows for the design of light, durable, and functional structures; windows, doors, and partition wall segments intended for general use in public and industrial buildings (in office spaces)
-
Based on this system, there is the possibility to design panel doors
-
Based on this system, smoke-tight doors can be built - Econoline system doors with smoke-tight function meet the smoke-tightness class criteria Sa, Sm according to PN-EN 13501-2+A1:2010).
-
Possibility of constructing sliding, swing doors
-
Wide choice of colors – RAL palette, structural colors, wood-like colors with Aliplast Wood Colour Effect, anodizing, bicolor
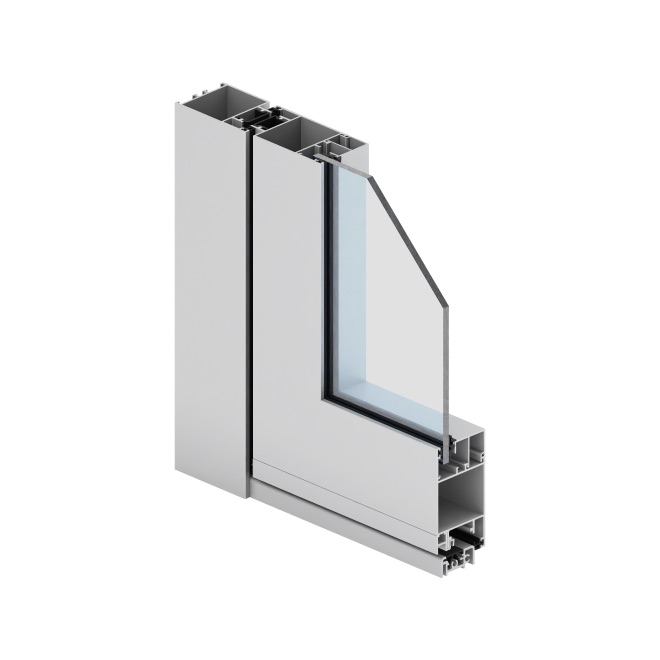
Aliplast Imperial
General Information:
-
Construction width from 65 mm
-
Glazing width from 4 mm to 51 mm
-
Three-chamber door system with thermal insulation, designed for constructing windows, doors, and showcases with high insulating parameters
-
Based on this system, it is possible to design panel doors
-
There is the possibility of installing windows in facade systems
-
There is the possibility of constructing sliding doors
-
The system features very good anti-burglary properties (lock located far from the external side)
-
There is the possibility of using a thermally insulated threshold
-
The system has a solution to prevent finger trapping (anti-finger)
-
The system is available in two options: IP800i, IP800i+
-
The increase in insulation was achieved by using special thermal inserts slid between the thermal breaks and around the glass; this solution improves the insulation of the profile by 0.2 – 0.5 W/m²K
-
Color scheme – RAL palette, structural colors, wood-like colors with Aliplast Wood Colour Effect, anodizing, two-tone
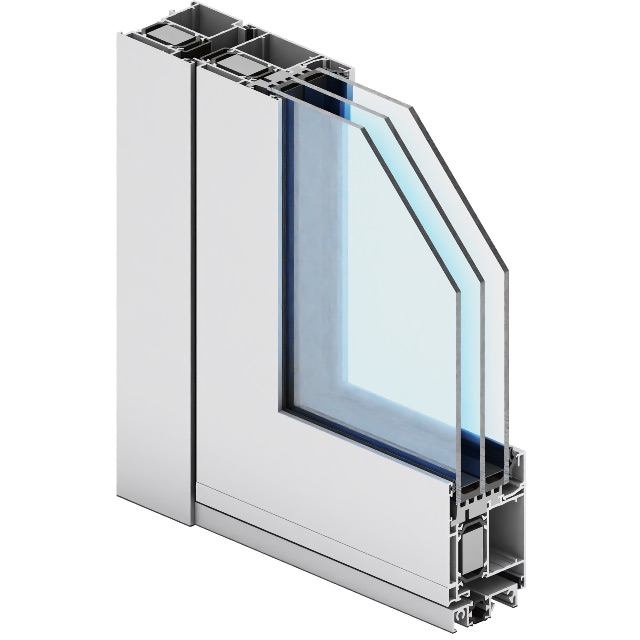
Aliplast Star
General Information:
-
Construction width from 90 mm
-
Glazing width from 14 mm to 81 mm
-
Modern aluminum system for designing windows and doors requiring very good thermal insulation
-
Thermal break of 45 mm depth, made from solid and proven materials, provides a reliable thermal barrier
-
A wide range of profiles guarantees achieving the required aesthetics and structural strength
-
There is the possibility of installing windows in facade systems
-
The system is particularly recommended for low-energy buildings and those undergoing thermal modernization, enhancing thermal comfort also in standard buildings.
-
Color scheme – RAL palette, structural colors, wood-like colors with Aliplast Wood Colour Effect, two-tone, anodizing
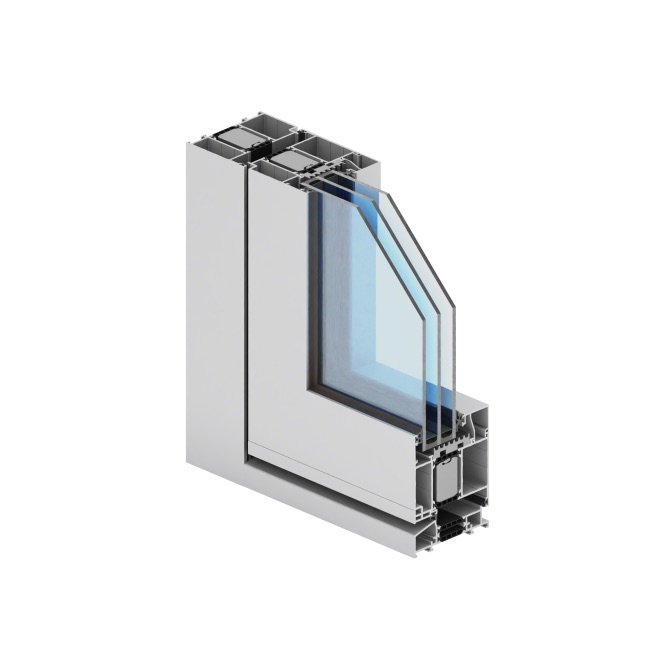
Aliplast Genesis
General Information:
-
Construction width from 75 mm
-
Glazing width from 14 mm to 65 mm
-
Modern aluminum system for designing windows and doors requiring very good thermal insulation
-
Thermal break of 32 mm depth, made from solid and proven materials, provides a reliable thermal barrier
-
A wide range of profiles guarantees achieving the required aesthetics and structural strength
-
There is the possibility of installing windows in facade systems
-
The system is particularly recommended for single and multi-family residential buildings, as well as in public utility buildings
-
Color scheme – RAL palette, structural colors, wood-like colors with Aliplast Wood Colour Effect, two-tone, anodizing
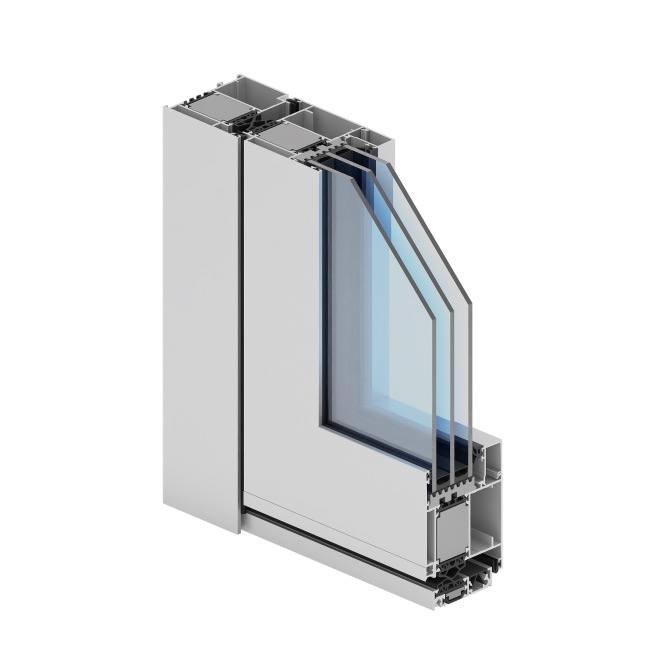
Aliplast Superial
General Information:
- Construction width from 75 mm
- Glazing width from 14 mm to 61 mm
- The system is designed for constructing windows, doors, and showcases with high thermal insulation parameters
- High thermal insulation parameters were achieved by using special thermal inserts slid between thermal breaks and around the glass, improving the insulation of the profile by 0.2-0.4 W/m²K
- A wide range of profiles guarantees achieving the required aesthetics and structural strength
- There is the possibility of installing windows in facade systems
- The wide range of glazing allows for the use of all types of encountered glazings: single, double-chamber, acoustic, or burglary-resistant
- The system allows for the design of modern window constructions in many variants; it is used in the design of residential and public utility buildings
- Color scheme – RAL palette, structural colors, wood-like colors with Aliplast Wood Colour Effect, anodizing, two-tone
