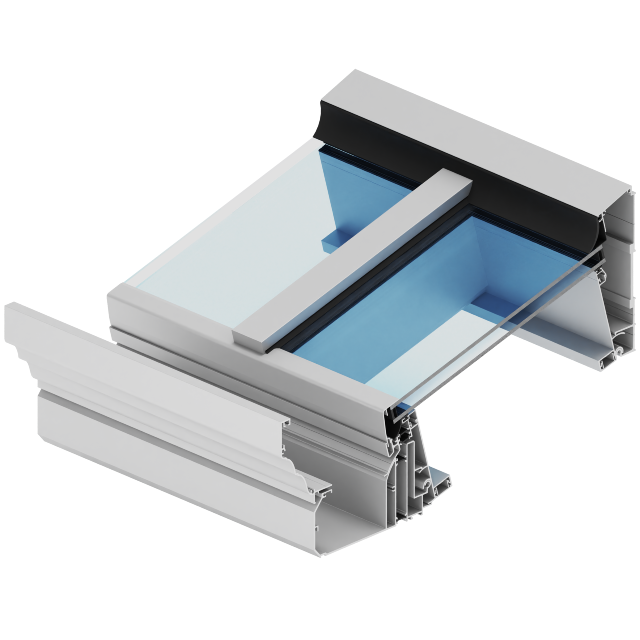Aluminum structures
Fire-resistant doors
Aliplast FR90
FR90 is a system of fire-resistant external and internal doors, as well as fixed glazing with an aluminum profile construction and a thermal break. FR90 is a system with fire resistance EI30 and EI60.
Frames, mullions, and transoms are made from profiles consisting of two aluminum profiles bonded with polyamide. In the case of EI60 constructions, all profile chambers are filled with a fire-resistant gypsum mass, while for EI30 constructions, only the middle chamber is filled. The external surfaces of the aluminum profiles are covered with polyester powder coatings.
The fillings of door leaves and fixed glazings can be glass with fire resistance class EI30 or EI60, or warm panels filled with mineral wool. For internal doors, a panel filled with gypsum is used.
A wide choice of colors – RAL palette, structural colors, wood-like colors with Aliplast Wood Colour Effect, anodizing, two-tone.
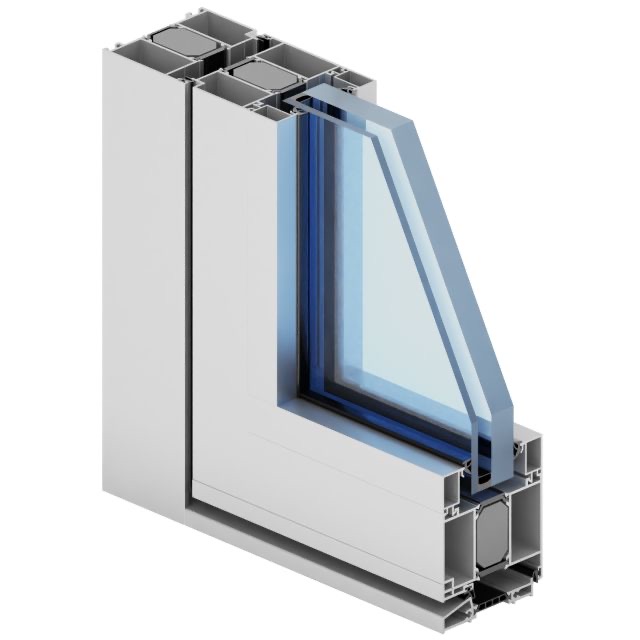
Aliplast FR65
- Construction width from 65 mm,
- Glazing width from 17 mm to 48 mm,
- Thermally insulated fire-resistant system
- Constructions based on the FR65 system are characterized by the fire resistance class EI30, as well as smoke tightness EIS30,
- Symmetrical profile construction, the middle chamber filled with gypsum inserts (between thermal breaks),
- System compatible with systems of construction depth 65 mm (IMPERIAL),
- Possibility of panel filling (panel thickness 17 mm),
- Acoustic tests for double-leaf fire-resistant doors of internal construction: from 37 to 33 decibels,
- Wide choice of colors – RAL palette, structural colors, wood-like colors with Aliplast Wood Colour Effect, anodizing, two-tone.
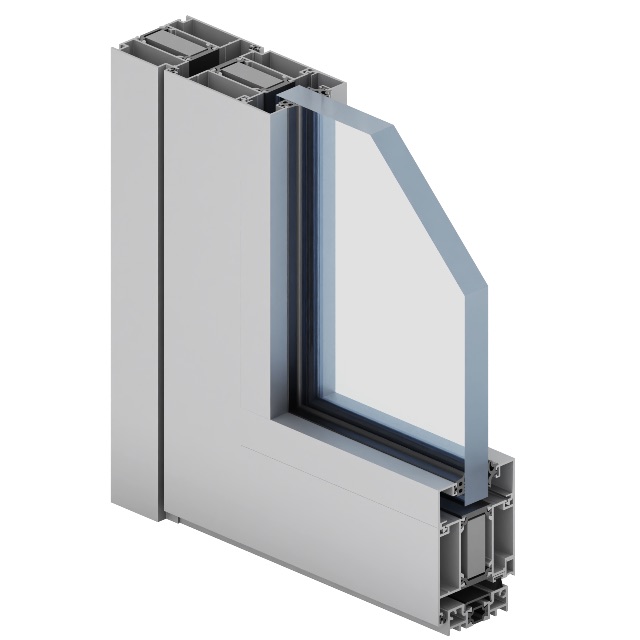
Facades
MC Passive +
A modern mullion-transom system designed for creating curtain walls with simple and complex shapes, offering the highest thermal insulation properties.
The increase in thermal insulation was achieved through the use of a new insulator made from innovative materials, achieving an even better heat transfer coefficient – Uf from 0.6 W/m²K. MC PASSIVE + is characterized by some of the highest technical parameters among aluminum facade systems available on the market, perfectly meeting the needs of energy-efficient and passive construction.
Visual width of mullion-transom: 55 mm
A wide range of mullions and transoms is available, adapted to static requirements.
A wide range of decorative cover strips allows giving the facade a modern and individual design.
Possibility of painting according to the RAL palette (Qualicoat 1518), in Aliplast Wood Colour Effect wood structure (Qualideco PL-0001), anodized finish, also two-tone.
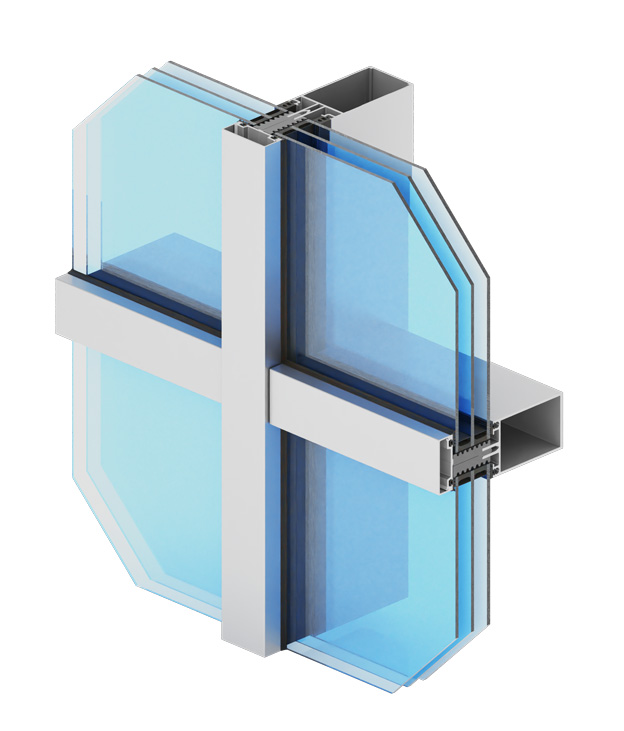
MC Fire
A mullion-transom wall system designed for constructing and executing lightweight curtain walls with fire resistance class EI60.
The system's construction is based on a load-bearing skeletal structure composed of vertical (mullions) and horizontal (transoms) aluminum profiles with a width of 55 mm. To achieve fire resistance of the aluminum profiles, mullions and transoms are equipped with special fire-retardant inserts - aluminum profiles filled with fire-resistant mass.
The fire-resistant facade, in its external appearance, is identical to the mullion-transom facade. This allows for an optically invisible connection of the fire-resistant facade with the standard facade.
Effective fire protection of Aliplast systems does not compromise the external appearance. Solutions proposed by Aliplast ensure maximum safety as well as freedom of architectural design. A wide range of decorative cover strips allows giving the facade a modern and individual design. Possibility of painting according to the RAL palette (Qualicoat 1518), in Aliplast Wood Colour Effect wood structure (Qualideco PL-0001), anodized finish, also two-tone.
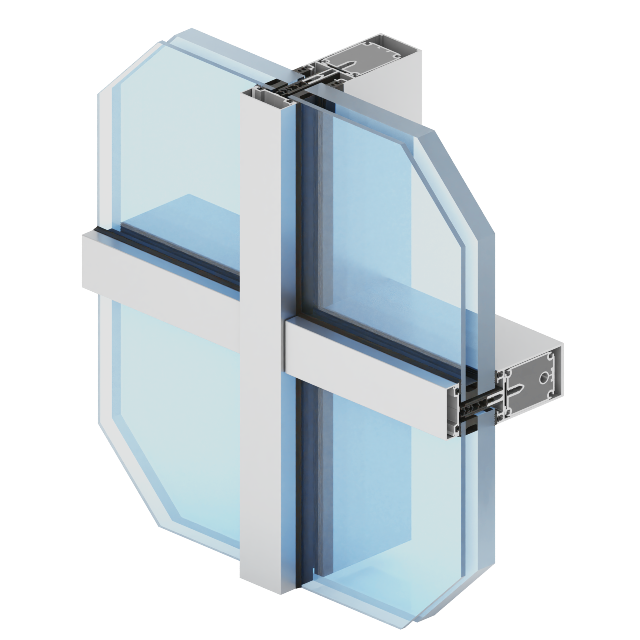
MC Wall
The MC WALL system is designed for creating curtain walls with both simple and complex shapes. The MC WALL system offers broad possibilities for shaping the enclosure. It provides constructions that can be opened within the facade: parallel outward opening windows (MC PW) and roof windows (MC RW).
The system is intended for designing modern curtain walls with simple and complex shapes.
Visual width of mullion-transom: 55 mm
The MC-Wall curtain wall consists of vertical mullions and horizontal transoms connected with each other using stainless steel pins. The system ensures very high resistance in the plane of wind pressure as well as in the plane of filling load.
A wide range of mullions and transoms is available, adapted to static requirements.
The possibility of building insulators depending on the thickness of the fillings.
Facilitation of the application of vapor barrier and vapor permeable membranes around the facade in accordance with new guidelines for the installation of aluminum constructions.
A rich range of cover strips allows achieving varied visual effects for the curtain wall.
Possibility of painting according to the RAL palette (Qualicoat 1518), in Aliplast Wood Colour Effect wood structure (Qualideco PL-0001), anodized finish, also two-tone.
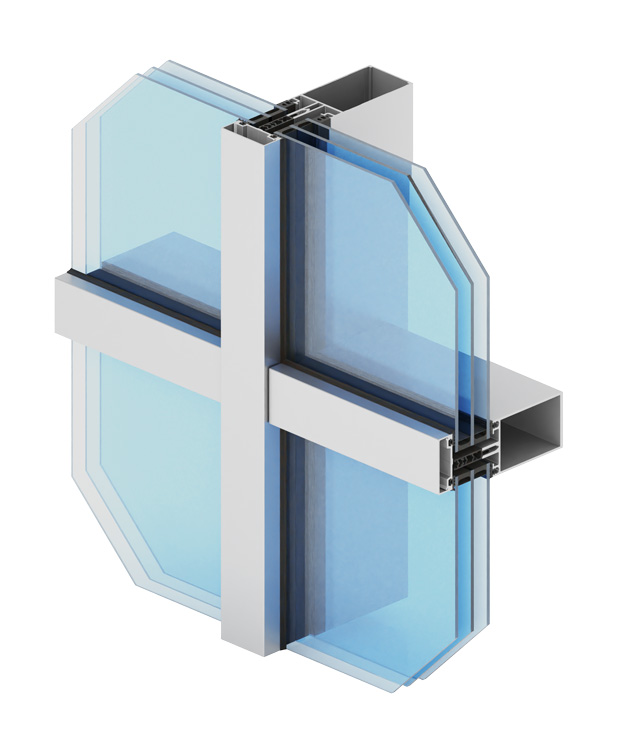
Conservatories
Aliver 2000+
A thermally insulated system for constructing conservatory roofs, mainly single and double-pitched.
The system is fully compatible with other Aliplast systems for executing the fillings of conservatory walls including fixed glazings, lift-and-slide doors, tilt-and-slide doors, folding doors, and windows.
The system is characterized by thermal insulation of ~2.0 W/m²K
Rafters and external cover strips in soft (rounded) versions and with distinctly rectangular shapes offer a variety of gutter shapes. Systemic downpipes are available with the possibility of being concealed within the structure.
The Aliver 2000+ system is adapted for fillings made of cellular polycarbonate as well as insulated glass (single, double, and triple glazed units)
The slope angle of the roof is 5-45 degrees.
The Aliver 2000+ system meets the requirements for thermal insulation of profiles, watertightness against rainwater and air, and ensures proper ventilation with the use of appropriate ventilation devices regardless of weather conditions.
A wide choice of colors – RAL palette, structural colors, wood-like colors with Aliplast Wood Colour Effect, anodizing, two-tone.
